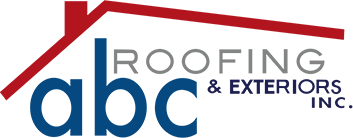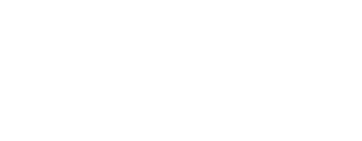As a homeowner, it’s one of your responsibilities to know each and every part of your home, starting from your roof. And as one of the roofers in Greensboro NC, we take it upon ourselves to provide you with this kind of information. Furthermore, we believe that by knowing more of the concepts that are connected with your roof, you become a smarter roof buyer and homeowner. While this is just part one of our two-part blog with regard to some of the basic roofing terms, phrases, and concepts, we hope you learn from it and you would watch for part two.
Roof Pitch
A roof pitch is the degree of roof incline expressed as the ratio of the rise in feet, to the span in feet. Another way that this can be described is that this number tells you how many inches the roof rises for every 12 inches in depth (12 is the usual measurement used). For an example, let’s use 12/12. This kind of roof pitch means that the roof rises 12” for every 12” inward towards the peak.
You may be able to measure your roof pitch through two ways:
(1) From the top of roof. Mark a level at 12”, then keep the level balanced so that you’ll be able to measure the distance from the level to the roof surface. This method, however, is not to be used when you have layers of shingles.
(2) From the bottom of the rafters. This method may be more stable than the previous one, and you can use this to measure your roof pitch from three different locations: the underside of a rafter on an overhang at the bottom, the underside of the rafter in the attic, or the underside of a barge rafter on the gable end.
Roof pitches are necessary because it’s used in getting a roof estimate. The steeper your roof is, the more difficult (and more expensive) it may be to install a roof – that’s why Greensboro roofers are quite cautious. Also, the steeper your roof is, the more square feet of roof area that you need to cover. Keep in mind that the more roof area you need to cover, the more costly your roofing project will be – that’s why a 12/12 roof pitch is more expensive that a 10/8 pitch.
Soffit & Fascia
These two parts of a roof are interrelated, that’s why they’re together in this part. The term’s etymology is from either French or a Latin word that means ‘formed as a ceiling’ or ‘to fix underneath’. The soffit is the exposed part under the overhanging section of a roof. Also, this part can serve as an archway, a ceiling, or a staircase. The fascia, on the other hand, is quite similar with the soffit, only that it’s a vertical finishing edge that connects the edge of the roof to the rafters, also known as the area where your gutters are attached.
The soffit takes a part in the ventilation in your attic as it is usually designed with holes. The fascia, on the other hand, serves as a layer between the edge of your roof and the outdoor world. Furthermore, it also protects your wooden boards against water damage.
These three concepts are just some of the most basic when it comes to roofing, but don’t worry – we’re not quite finished yet. Be sure to update yourself with the part two of this two-part blog, from ABC Roofing.

