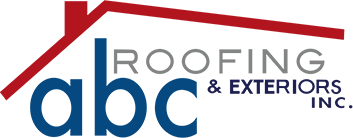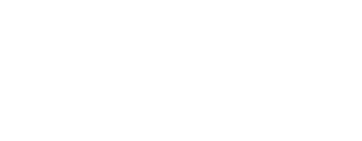
Roofing Glossary
Quality exterior solutions
Free Consultation
Terms & Phrases you may hear
Some Greensboro roofers prefer that their customers know as little as possible about their roofs. At ABC Roofing & Exteriors, we are very open about the products and processes we use to design and install the very best roof for your home. Here are some terms and phrases you may hear when we discuss your roof replacement or repair project.
- Asphalt: A bituminous waterproofing agent applied to roofing materials during manufacturing.
- Built-up roof: A flat or low-sloped roof consisting of multiple layers of asphalt and ply sheets.
- Caulk: To fill a joint with mastic, asphalt, silicone, butyl, or other sealant, to prevent leaks.
- Coating: A layer of viscous asphalt applied to the base material into which granules or other surfacing is embedded.
- Course: A row of shingles or roll roofing running left-to-right across the length of the roof.
- Cutout: The open gaps or notches between the tabs of a shingle.
- Deck: The surface installed over the supporting framing members to which a roofing material is applied. On residential construction the “deck” or “decking” is usually plywood or OSB. On older homes it may be 1×6 tongue & groove boards.
- Dormer: A framed window unit projecting through the sloping plane of a roof.
- Downspout: A pipe for draining water from roof gutters; also called a leader.
- Drip-edge: A non-corrosive, non-staining material used along the eaves and rakes to allow water run-off to drip clear of underlying construction.
- Eaves: The horizontal edges of a sloped roof.
- Low Eaves: The low or bottom horizontal edge of a sloped roof. Think of where the gutters are installed.
- High Eaves: The top or high horizontal edge of a sloped roof.
- Edging strips: Boards nailed along eaves and rakes after cutting back existing shingles to provide secure edges for re-roofing with asphalt shingles.
- Felt: Also called “felt paper”, more commonly known as “tar-paper”. It is a fibrous material saturated with asphalt and used as an underlayment or sheathing paper.
- Flashing: Pieces of galvanized metal, aluminum, or copper used to prevent seepage of water into a building around any intersection or projection in a roof, such as vent pipes, chimneys, adjoining walls, dormers and valleys.
- Free-tab shingles: Shingles that do not contain factory-applied strips or spots of self-sealing adhesive. (not to be confused with “three-tab” shingles)
- Gable: The upper portion of a sidewall that comes to a triangular point at the ridge of a sloping roof.
- Gable roof: A type of roof containing sloping planes of the same pitch on each side of the ridge, with a gable at each end.
- Gambrel roof: A type of roof containing two sloping planes of different pitch on each side of the ridge. The lower plane has a steeper slope than the upper. Contains a gable at each end. Think of the shape of a traditional barn roof.
- Granules: Ceramic-coated colored crushed rock that is applied to the exposed surface of asphalt roofing products. The granules help protect the underlying asphalt from the sun’s UV.
- Gutter: The trough that channels water from the eaves to the downspouts.
- Hip: A sloped ridge formed by the intersection of two sloping roof planes where the direction of the slopes of the two planes are at right angles to each other.
- Hip roof: A type of roof containing sloping planes on all four sides, not just front & back or left & right.
- Hip shingles: Also called “hip caps”. The shingles used to cover a sloped ridge.
- Ice dam: Condition formed at the lower roof edge by the thawing and re-freezing of melted snow on the overhang. This can force water up and under shingles, resulting in leaks.
- Interlocking shingles: Individual shingles that mechanically fasten to, or interlock with, each other to provide wind resistance.
- Laminated shingles: Shingles containing more than one layer of asphalt-saturated matt to create extra thickness. Also called three-dimensional shingles, dimensional shingles, or architectural shingles.
- Lap: To cover or “overlap”, either partially or completely, the surface of the adjoining underlayment, shingles, or other roof covering with another.
- Lap cement: An asphalt-based cement used to adhere overlapping plies of certain types of membrane and roll-roofing.
- Mansard roof: A type of roof containing two sloping planes of different pitch on each of four sides. The lower plane has a much steeper pitch than the upper, often approaching vertical. Contains no gables. Can also refer to any roof plane, or stand-alone roof plane, that is near-vertical.
- Mansard pitch: Any roof slope with a pitch that is close to vertical.
- Mineral-surfaced roofing: Asphalt shingles and roll roofing that are covered with granules.
DON'T TAKE OUR WORD FOR IT, VIEW OUR REVIEWS!
-
“The staff is friendly and knowledgeable.” Amanda J.
-
“I’m very pleased with their quality of work! 10/10 would recommend.” Louis
-
“I highly recommend ABC roofing & exteriors!” Charles R.
-
“We can't say enough about their crew and their professionalism.” Dawn C.
Roofing Glossary
- No-cutout shingles: Shingles consisting of a contiguous layer or layers with no cutouts or notches.
- Overhang: That portion of the roof structure that extends beyond the exterior walls of a building.
- Pitch: The degree of roof incline expressed as the ratio of the rise, in feet, to the span, in feet. A pitch of 6:12, for instance, means that for every twelve inches horizontal, the roof gets six inches higher.
- Ply: The number of layers of roofing, i.e. one-ply, two-ply.
- Rafter: The supporting framing member immediately beneath the deck, sloping from the ridge to the wall plate.
- Rake: The inclined edge or sloped edge of a roof.
- Ridge: The uppermost, horizontal external angle formed by the intersection of two opposite sloping roof planes.
- Ridge cap: Specially formed shingles used to cover the horizontal ridge.
- Rise: The vertical distance from the low-eave to the ridge.
- Roll roofing: Asphalt roofing products manufactured in roll form.
- Run: The horizontal distance from the eave to a point directly under the ridge. One half the span.
- Self-sealing shingles: Shingles containing factory-applied strips or spots of self-sealing adhesive.
- Self-sealing strip or spot: Factory-applied adhesive that bonds shingle courses together when exposed to the heat of the sun after application.
- Shading: Slight differences in shingle color that may occur as a result of normal manufacturing operations.
- Sheathing: Exterior grade boards used as a roof deck material. Usually OSB or CDX.
- Shed roof: A roof containing only one sloping plane with two rakes, one low-eave, and one high-eave. Has no hips, ridges, valleys or gables.
- Slope: The degree of roof incline expressed as the ratio of the rise, in inches, to the run, in feet. A slope of 6:12, for instance, means that for every twelve inches of horizontal “run” there is six inches of vertical “rise” (the roof gets six inches higher).
- Soffit. The finished underside of the roof over-hangs at eaves and rakes.
- Stack: A vent pipe that penetrates the roof.
- Span: The horizontal distance between opposite eaves.
- Square: A unit of roof measure equal to 100 square feet. A roof with a field area of 2,500 square feet would be called a 25-square roof.
- Starter strip: Also called “starter shingles” and “starters”. Special accessory shingles applied at the eaves and rakes. Provides protection by filling in the spaces under the cutouts and joints of the first course of shingles at the eaves, and by reinforcing the shingle over-hang at eaves and rakes to resist wind-lift.
- Tab: The exposed portion of strip shingles defined by the cutouts or notches.
- Underlayment: Asphalt saturated felt (tar-paper) or synthetic sheet used beneath roofing to attain a “Class A” fire-rating for the roof system, and to provide additional protection against water infiltration.
- Valley: The internal angle formed by the intersection of two sloping roof planes.
- Vent: Any outlet for air that protrudes through the roof deck such as a pipe or stack. Any device installed on the roof, gable or soffit for the purpose of ventilating the attic or underside of the roof deck.
Trust Professional Greensboro Roofing Contractors
Make sure your home’s roof is ready to protect you from the elements. Contact us for a free estimate today by calling (336) 360-3115 or completing our online quote request form.

Stay in the know!
use our resources below


